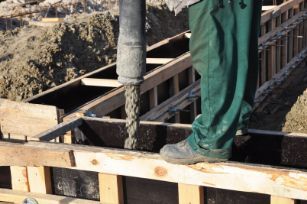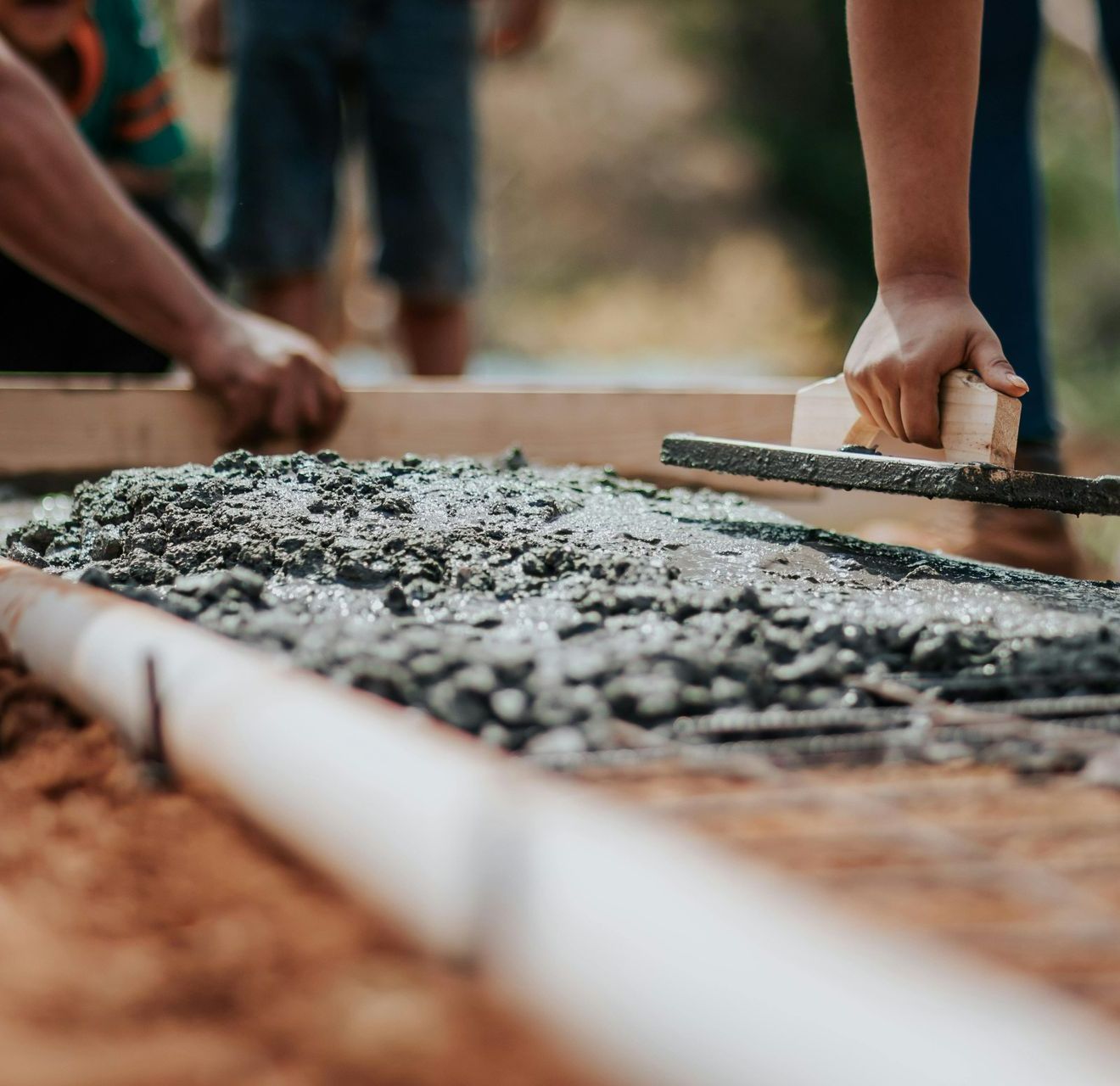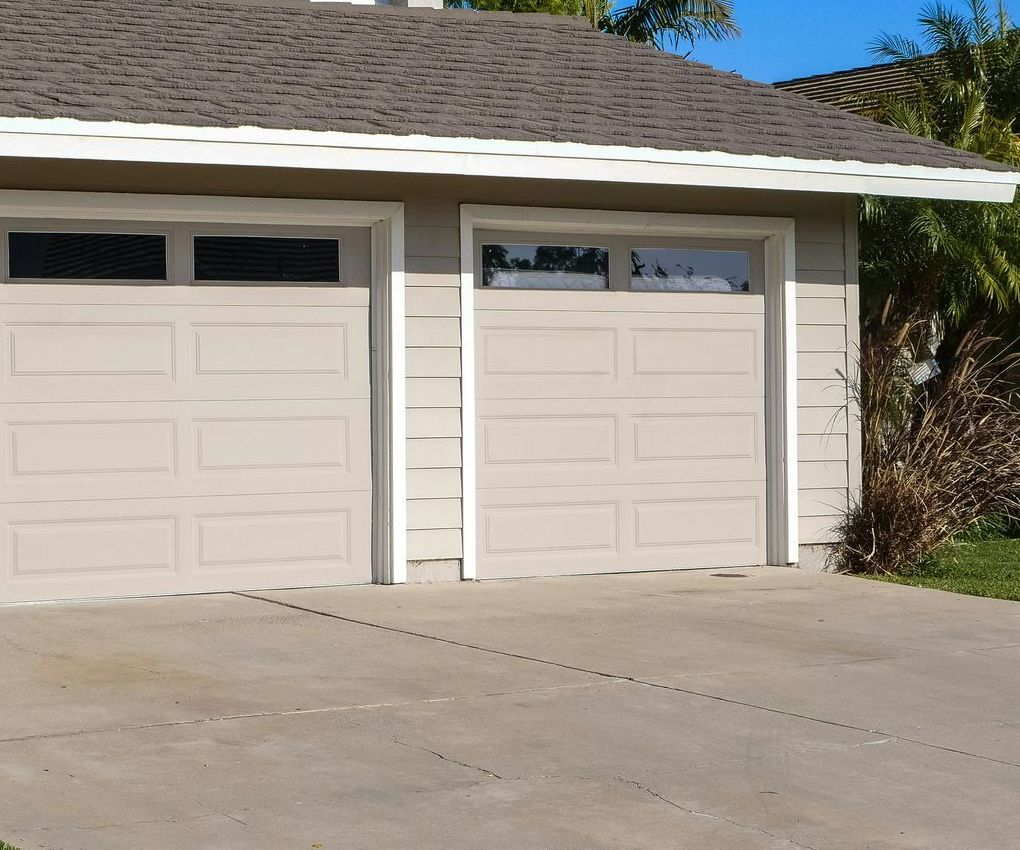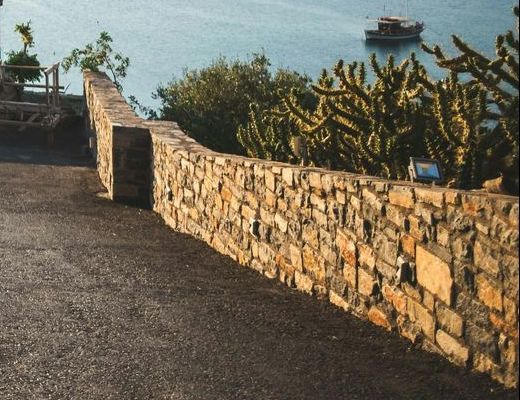All You Need to Know about Concrete Slab: Its Functions and Types
In the construction field, concrete slabs are used for different purposes. It can be a type of raft slab or a pre-tensioned slab. Regardless of its type, concrete slabs can be a great way to protect the structure of your house.

Hollow core slabs
A hollow core concrete slab is a type of precast concrete floor slab. These slabs have excellent fire resistance and earthquake resistance. They are durable and easy to install. Hollow cores are suitable for large, open-space buildings and industrial structures. Depending on their shape and design, they can also be used for multi-storey apartments and schools.
There are three production systems for producing hollow core slabs. Each has its advantages and disadvantages.
Hollow core concrete slabs are produced in a controlled environment. The manufacturing process is done in a factory or on-site. This reduces the amount of steel and raw materials needed. In addition, it is more durable and resistant to changing weather conditions.
Besides being lightweight, they are highly durable and capable of resisting changes in temperature and humidity. Hollow core slabs can accommodate voids or round voids and can be finished as precast wall slabs, sheet piles, or sheet piles with flanges.
Hollow core slabs are much faster to install than other flooring systems. They are also less expensive. Furthermore, they offer better overall thermal efficiency and a reduced need for water and energy for heating and cooling.
Hollow core slabs are now being used for increasing construction projects. While they are still new in the market, they are finding popularity. Architects and builders are looking for ways to enhance their building projects.
Pre-tensioned slab
Pre-tensioned concrete is not the same as post-tensioned concrete. Although they use the same principle of steel being stressed before concrete, there is a significant difference. Firstly, pre-tensioned concrete involves bonded tendons, while post-tensioned concrete uses cables.
The post-tensioning method uses several cables that are placed inside a plastic duct. These are pulled tight, causing the tendons to move inside the concrete. Sometimes, the tendons are greased or enclosed in a plastic sleeve. This is a cost-effective way of constructing pre-tensioned concrete slabs.
Pre-tensioned concrete uses several tendons to create a high-strength structure. The tendons can be made of threaded bars or multi-wire strands and are positioned within or adjacent to the concrete.
Although it may be difficult to determine which system is more effective, it is important to know that post-tensioning tends to be more expensive. It is also more challenging to install, requiring heavy temporary anchorages.
On the other hand, pre-tensioning uses a more cost-effective bonded solution. This involves creating a series of moulds to cast the pre-tensioned members into the concrete. Typically, this is done before construction, making it easier to transport.
Pre-tensioned concrete is commonly used for hollow-core planks, floor slabs, structural beams, and water tanks. A similar technique is used in the production of railway ties.
Post-tensioning is a more recent development. Unlike pre-tensioned concrete, which is precast, post-tensioned concrete is poured on the job site. Once the concrete has cured, it is pulled taut, and the cables are attached to the anchorages.
Post-tensioning can be a cost-effective alternative to pre-tensioning, especially for smaller projects. However, it is more costly to install due to the need for heavy anchorages and sheathing.
For an easy-to-install and long-lasting concrete walkway, you should hire a professional. A licensed concrete contractor will have the expertise to provide the most cost-effective concrete solutions. By hiring a professional, you can ensure the work will be completed correctly and safely. If you need more information, call
Mandurah Concreters, the number-one concreting company in Mandurah.
Stiffened raft slab
Stiffened raft slab is a construction material used for building floors and roofs. It has been developed as an alternative to pile foundations.
It is a thick concrete slab that is supported by reinforced steel beams. The slab is designed to be stable and distribute the load evenly over a larger area.
It can be constructed on any soil. However, it is less suitable for sandy and clay soils. For that reason, it should be installed on a proper strip footing.
Typically, a raft slab is two to three meters in thickness. However, this can vary depending on the type of soil. If the construction site is in a high-wind area, it may be necessary to build a wider slab.
Stiffened raft slabs are an economical alternative to cast-in-place concrete. They offer more strength and impact resistance than traditional slabs and are easier to repair over time.
The construction of a raft slab involves placing a specially coated fabric between layers of concrete. This prevents moisture from reaching the surface of the concrete. In addition, it also prevents horizontal cracking.
A stiffened raft slab can be built in any shape and size and is suitable for commercial and residential construction projects. A raft slab can range from tens of thousands of dollars to over a hundred thousand.
A raft slab is made by placing a layer of concrete on a mat foundation. Once the concrete has cured, another layer is placed on top.
Reinforced beams also frame the edge of the raft slab. This is especially important if the construction site has underground features that can affect the stability of the raft.
For the most part, constructing a raft slab is relatively simple. However, it is recommended that you work with a licensed structural engineer to ensure the proper design and installation of the slab. It would help if you also inspected the slab for any signs of structural damage.
Stiffened raft slabs also help to reduce vibrations in high-rise buildings. Unlike other types of floor coverings, a raft slab is fireproof.
Sunshade slab
A sun shade is an equipment that can be used to reduce the heat from the afternoon sun. These are usually placed on concrete slabs. This is because the hot afternoon sun reflects the concrete onto the house. So, the area becomes unusable on hot days. Adding shade can greatly improve your comfort during hot days. Whether you're looking to use a sun shade for a patio or other area, there are several types of sun shades. One of the most popular is the rectangular sun shade, which can be installed with a single or double post. Another type of shade is the triangular sunshade. It can be installed with three or four posts.
We hope you found this information helpful and will be happy with your concrete slab. If you have any questions at all, please feel free to contact us anytime at
08 9567 0487. Thanks for reading this!
FREE INSTANT QUOTE!
**plus FREE bonus coupon**
Contact Us
You might also like


